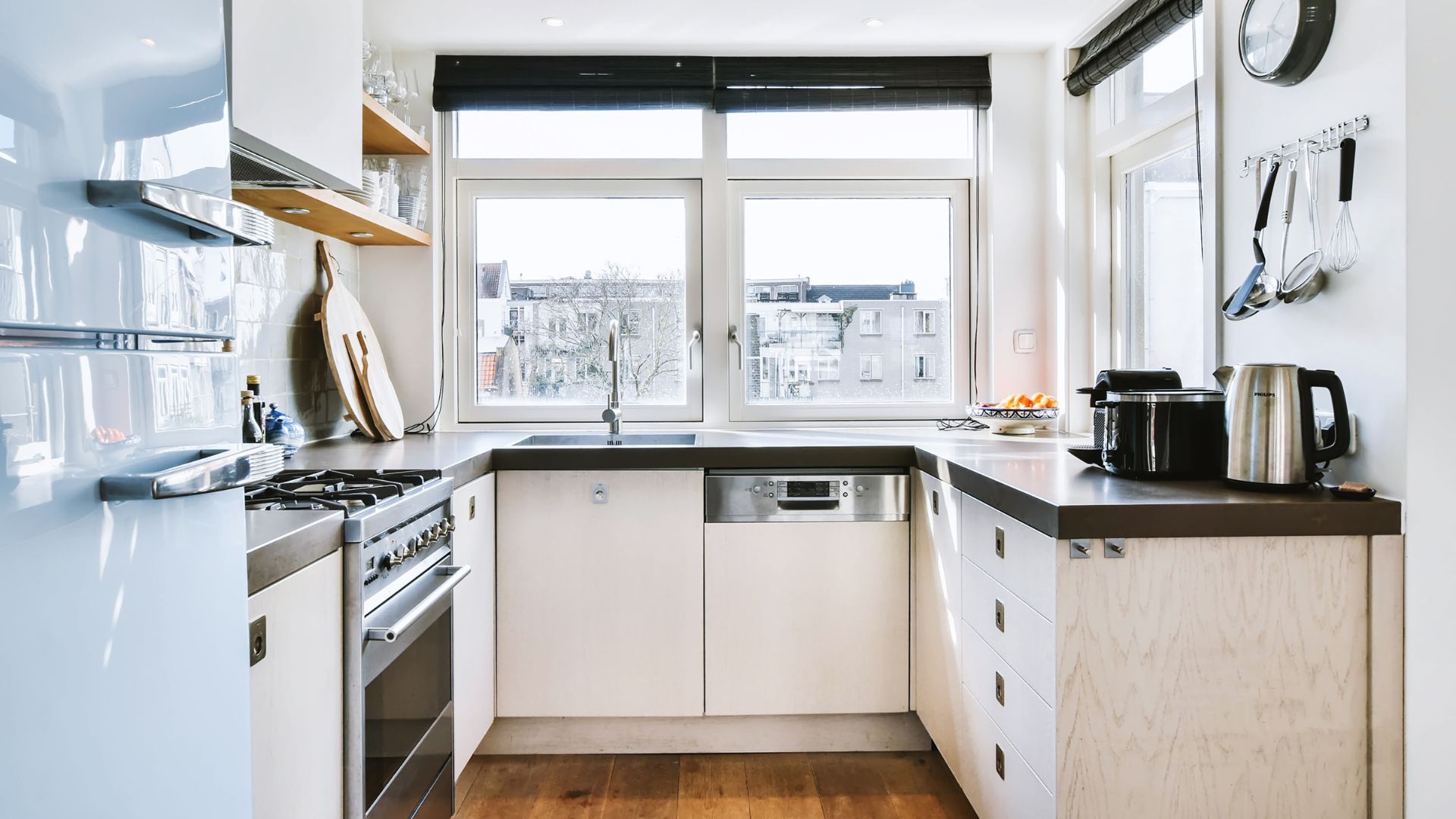When it comes to optimizing a smaller kitchen, every inch counts. Here’s how you can turn a tiny kitchen into a fully functional and aesthetically pleasing space.
Decluttering: Start with the Basics
Before diving into any renovation or aesthetic changes, the first step is always to declutter. Take stock of what you have and what you really need. Do you require multiple sets of kitchen tongs or more than one mesh strainer? Probably not. For items you can’t bear to part with but rarely use, allocate storage space outside the kitchen. Real Simple offers some helpful tips on how to declutter your kitchen effectively.
Material Matters
Choosing the right materials is crucial, especially for something as tactile as kitchen cabinets. If you’re on a budget, consider starting with affordable options but make plans to upgrade in the future. Nowadays, there are DIY-friendly options for cabinet fronts like Plykea, which can provide your kitchen with a refreshing look down the road.
Sink Size: Bigger is Better
A common mistake people make is opting for a small sink. A smaller basin might seem like it takes up less space, but it can make washing dishes more challenging. Think about adding a built-in drainboard to simplify your washing area. Houzz offers great inspiration for sinks that work well in smaller kitchens.
Dishwasher Decisions
You might think there’s no room for a dishwasher, but think again. Several companies produce compact or under-the-sink dishwashers that could fit your space. A dishwasher not only saves you time but also ensures better hygiene.
Rethink Your Refrigeration Strategy
A smaller fridge could change your grocery shopping habits for the better. You’ll buy only what you can consume, leading to less waste. Apartment Therapy has excellent suggestions for compact refrigerators that fit well in smaller kitchens.
Stove Considerations
If you’re going to invest in a new stove, consider an induction cooktop. They’re not only energy-efficient but also keep your space cooler while cooking.
Cabinet Configurations
Having your cabinets reach all the way to the ceiling not only offers extra storage but also eliminates unnecessary dust-collecting space. Use the upper cabinets for items you don’t use daily.
The Magic of Large Tiles
Although it might seem counterintuitive, larger tiles can make a small space appear bigger. Choose tiles with fewer grout lines for a cleaner look.
Palette Choices
Stick to a cohesive color scheme to make your kitchen look unified and larger. High contrast between walls and cabinets can make the space feel cramped.
Open it Up
Widening the entrances and openings between rooms can lend a sense of spaciousness. If you can, consult with a contractor to make these architectural adjustments.
Skip the Microwave
If you’re struggling for counter space, consider skipping the microwave. Many meals can be warmed up just as effectively on the stovetop or in an oven.
Accents and Accessories
Lastly, don’t underestimate the power of small details. Wall-mounted racks or magnetic spice jars can free up counter space and add character to your kitchen.
For further details and design ideas, Better Homes & Gardens has a comprehensive guide on optimizing small kitchens.
Remember, a small kitchen doesn’t have to limit your culinary adventures. With the right tweaks and thoughtful planning, you can make the most out of your compact kitchen space.
To turn your dream kitchen into a reality, don’t hesitate to contact me today.
Written by Jovana Rodolakis, a Wallace Real Estate Agent.




 Facebook
Facebook
 X
X
 Pinterest
Pinterest
 Copy Link
Copy Link





